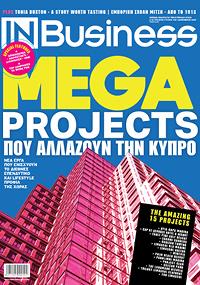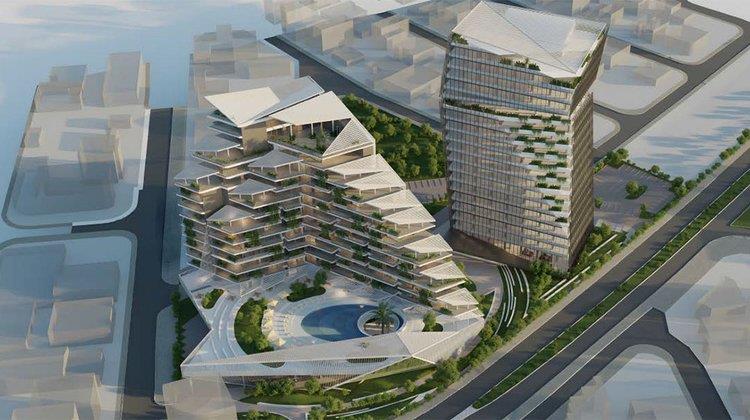SolidVes Ltd is planning the construction of a mixed-use development in Limassol, which will include, among other things, apartments, office spaces, and commercial areas.
The proposed project, for which an environmental study has been submitted to the Department of Environment, involves the construction of a mixed-use development within the Limassol Municipality, combining commercial, office, and residential uses.
Specifically, the project will consist of:
- One residential apartment building, which will include five ground-floor shops, a mezzanine, 13 floors of apartments, and a rooftop garden.
- One office building, which will include a ground floor, mezzanine, 13 floors of office space, a cafeteria floor, and a rooftop garden.
The project will also include:
- A two-level underground parking area in the office building,
- A single-level underground parking area in the residential and retail building.
Additionally, the mixed-use development will feature a gym, cafeteria, swimming pool, and green areas.
According to the information report, the estimated cost of the project is €80 million. Construction works will begin immediately after obtaining the necessary permits and are expected to be completed within 30 months.
The proposed development will be built on a plot of 14,715 square meters. This plot resulted from the subdivision of a larger parcel located in the Apostolos Andreas parish, within the Limassol Municipality, with a total area of 20,199 square meters.
Residential building (residential and commercial use)
The ground floor of the residential building will include, among other things, a reception area and five shops. Additional shops will also be located on the mezzanine.
The first floor will include, among other things, apartments, a swimming pool, a meeting room, a cafeteria, a shared lounge area, a gym, and a yoga room.
From the second to the thirteenth floor, the building will consist of apartments, while the top (fourteenth) floor will feature a rooftop garden/lounge area.
Office building
The ground floor of the office building will include, among other things, a reception area, exhibition space, event area, kitchen, and cafeteria. The gym will be located on the mezzanine.
Floors 1–9 and 11–14 will house offices. The tenth floor will include a cafeteria for office staff, while the fifteenth floor will feature a rooftop garden/lounge area.
According to the parcel subdivision plan, an area of 2,637 square meters will be allocated for the creation of public green spaces. In addition, within the development itself, an area of 4,500 square meters will be landscaped as a private garden.
(Source: InBusinessNews)









