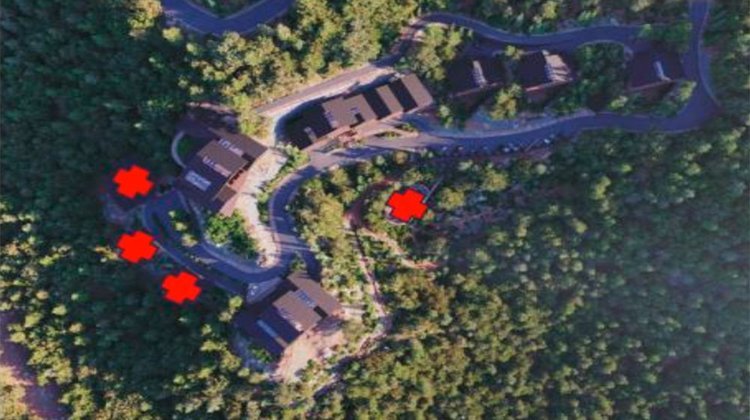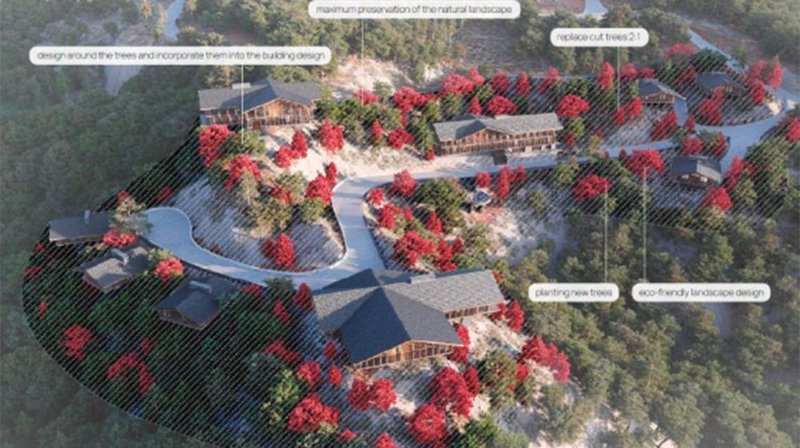Nightingale: New residential development coming to Platres
08:19 - 24 May 2024

A new residential project in Platres has secured the approval of the Department of the Environment.
The project concerns the construction of a residential complex named ‘Nightingale Residential Compound’ and owned by the company Roomzly Ltd., in the community of Pano Platres in the district of Limassol.
According to the Department’s ruling, the total area of the various pieces of the proposed project amounts to 48,290 sq.m.
The area of each piece is:
- Plot 29,100 sq.m.
- Plot 18,040 sq.m.
- Plot 730 sq.m.
- Plot 420 sq.m.
The proposed development will consist of six residential buildings (House A, House B1, House B2, House B3, House C, House D), which will be built entirely on the 29,100 sq.m. plot.
The project, which is located in a mountainous area, will be built within the residential zone H7, which is a zone with a predominant residential use.
Near Guru and Platres Panorama
The core of the Pano Platres community is located approximately 246 meters northwest of the proposed project, while the community of Kato Platres is approximately 2.3 km southwest.
At a distance of approximately 3 km to the southeast and south are the cores of the communities of Moniati and Pera Pedi respectively, while at a distance of approximately 2.6 km to the northwest is the core of the community of Phini.
North and west of the proposed project there are individual residences and other tourist resorts, at very short distances, while at a distance of 45 meters from the boundaries of the proposed plots is the ‘Platres Panorama’ residential complex and at a distance of 120 meters southwest of the plots under study the luxury residential development by DTA, named 'Guru', is being built.
The ‘Kryos Potamos’ water stream which is one of the three main inflow rivers of the Kourris Dam Water Supply Reservoir runs along the western boundary of the proposed parcel, while the Millomeris Waterfall Trail can be found to the west and south of the proposed project.
The Millomeris Waterfall is situated at a distance of 35 meters south from the southwest end of the block.

Each building will include the following:
- House A Building
Building A will have a height of approximately 10 meters and a construction area and a coverage area of 574 sq.m. It will consist of a basement and a ground floor with the following spaces:
Underground space: storage rooms, laundry room, toilets, changing rooms, wine cellar, double parking spaces and engine room.
Ground floor: Five bedrooms, kitchen, living room, dining room, bar, toilets.
- House B1 Building
The B1 building will have a height of approximately 7 meters and a construction area and a coverage area of 182 sq.m. It will consist of an underground mechanical equipment area, the main underground area and the ground floor with the following areas:
Underground mechanical equipment area: Three mechanical equipment rooms, two storage rooms, a heating room and an equipment area for hot and cold water use.
Main basement: Two storage rooms, laundry room, toilets, changing rooms with showers, two wine cellars and engine room.
Ground floor: Two parking spaces, one bedroom, kitchen, living room, dining room, toilet and wardrobe space at the entrance.
- House B2 Building
The B2 building will have a height of approximately 7 meters and a building area and a coverage area of 182 sq.m. It will consist of an underground mechanical equipment area, the main underground area and the ground floor with the following areas:
Underground mechanical equipment room: Three mechanical equipment rooms, two storage rooms, heating room and equipment room for hot and cold water use.
Main basement: Two storage rooms, laundry room, toilets, changing rooms with showers, two wine cellars and engine room.
Ground floor: Two parking spaces, one bedroom, kitchen, living room, dining room, toilet and wardrobe space at the entrance.
- House B3 Building
The B3 building will have a height of approximately 7 meters, and a building area and a coverage area of 182 sq.m. It will consist of an underground mechanical equipment area, the main underground area and the ground floor with the following areas:
Underground mechanical equipment area : Three mechanical equipment rooms, two storage rooms, a heating room and an equipment area for hot and cold water use.
Main basement: Two storage rooms, laundry room, toilets, changing rooms with showers, two wine cellars and engine room.
Ground floor: Two parking spaces, one bedroom, kitchen, living room, dining room, toilet and wardrobe space at the entrance.
- House C Building
Building C will have a height of approximately 12 meters, and a construction area of 1,223 sq.m. and a coverage area of 719 sq.m. It will consist of a basement, ground floor and first floor with the following spaces:
Basement: Storerooms, elevator, laundry, toilets, changing rooms, wine cellar, two parking spaces and engine room.
Ground floor: Ten bedrooms, toilets, unit security room, lifts, storage and service room.
First floor: Kitchen, bar, dining room, living room, toilets, lifts, office, children's play area, relaxation and yoga area.
- House D Building
Building D will have a height of approximately 12 meters and a construction area of 891 sq.m. and a coverage area of 492 sq.m. It will consist of two underground spaces and a ground floor with the following spaces:
First basement: Three bedrooms, toilets, massage area, sauna, changing rooms, gym, playground, storage areas, living room and an approximately 40 sq.m. swimming pool.
Second basement: storerooms, laundry, toilets, changing rooms, wine cellar and engine rooms.
Ground floor: Three parking spaces, kitchen with kitchenette, toilets, living room, dining room and office.
The total building area of the project will be 3,234 sq.m., while the total coverage area will be 2,331 sq.m. The percentage of the total area of the plots that will be sealed is approximately 5% (2,331 sq.m.), while the remaining percentage (95%) will be green spaces.
According to the designer, the buildings as a whole will have 21 bedrooms and the maximum number of people that can be accommodated is 42 people.
Removal of three buildings
It is clarified that the company's original application provided for the construction of nine buildings (House A, House B1, House B2, House B3, House C, House D, House E1, House E2, House F), as well as a private biological treatment plant municipal wastewater.
However, in the amended plans submitted, three buildings (House E1, House E2 and House F) are removed, which would have been located on the steep slope of the Kryos River bed.
Also, the construction of the privately-owned biological sewage treatment plant for the needs of the proposed development was removed for the reason that it was located on steeply sloping ground above the Millomeris Waterfall Trail.
(Source: InBusinessNews)
