Multi-complex development in the works in Palodia
10:44 - 02 February 2024
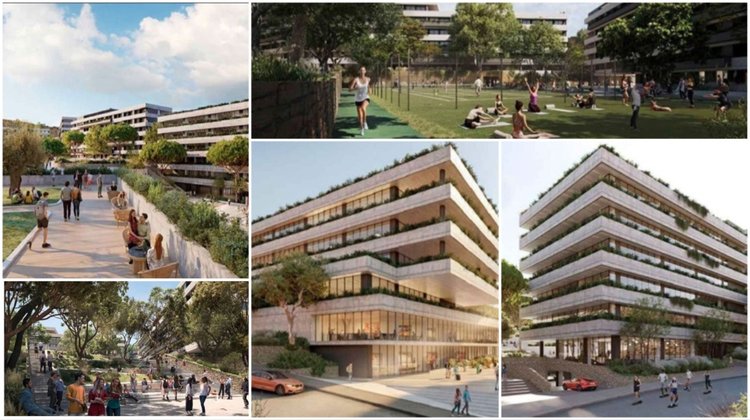
A consolidated development of large and complex uses in Palodia, Limassol, is in the process of public consultation.
According to the Environmental Impact Assessment Study, which was submitted to the Department of Environment, two strategic uses involving a University, along with student residences, as well as a Research and Development Centre are proposed.
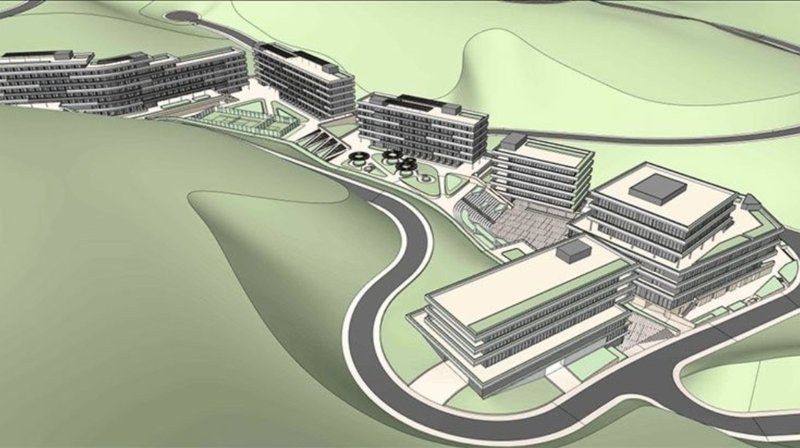
The project will also consist of other uses to a lesser extent, such as a cultural center (as determined by the Competent Authority), residential development, as well as commercial uses and dining/leisure areas, primarily to serve the proposed development.
The project’s main contractor is Frontarico Ltd, which is connected to the land development group bbf:.
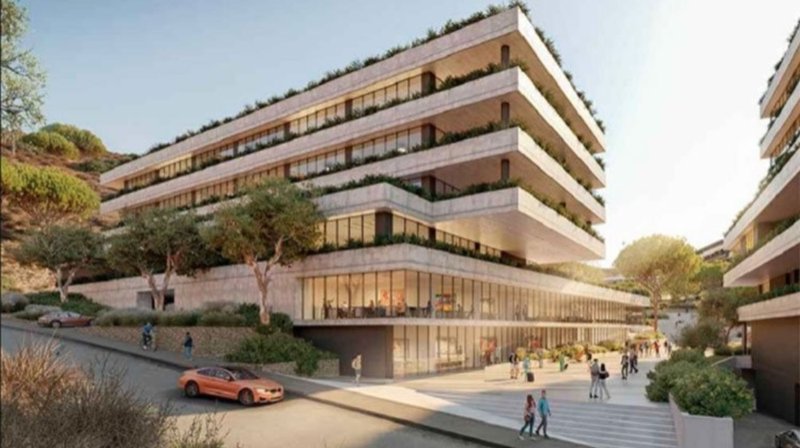
Three phases
Construction work on the project will be carried out in phases and is expected to begin upon receipt of the required permits.
The environmental study describes and evaluates the effects that are likely to be created by the proposed general spatial planning that includes the construction and operation of an integrated development of large and complex uses in Palodia.
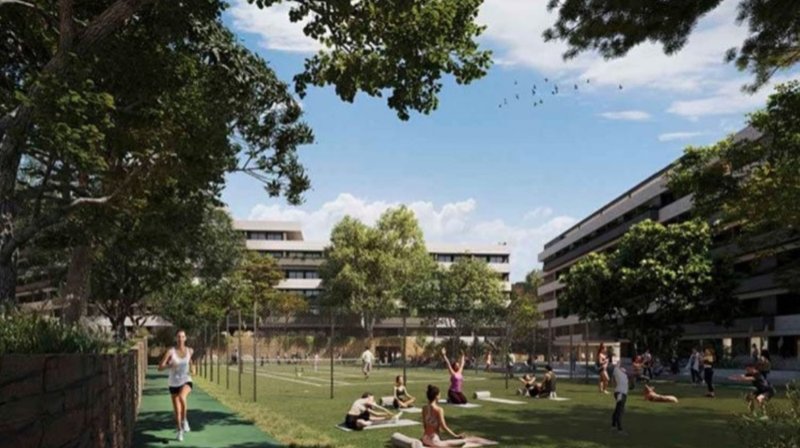
The proposed zoning plan will cover a land area of 310,352 sq.m. The net land area remaining after allotment of land for the public road, public green space and community facilities is approximately 228,835 sq.m. and will include the following uses with a total buildable area (building factor) of 118,071 sq.m.:
- University and student residences
- Research and Development Centre
- Single residential complexes
- Photovoltaic Park
- Complementary commercial and leisure uses
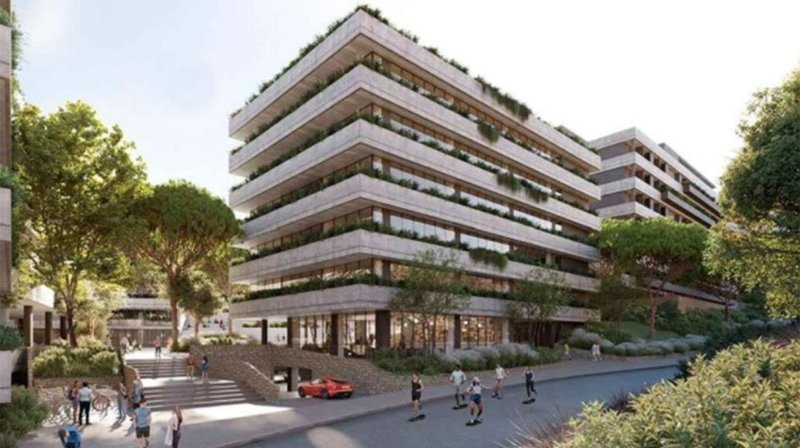
The proposed project is expected to be implemented in three phases.
The first phase includes construction of the main part of the University's main building, the first of the three student residence buildings, the western part of the single residential complex, the multi-story car park and the main building of the Research and Development Centre.
The implementation of the individual uses/buildings of the spatial plan is expected to be done separately but also gradually on the basis of design, construction, financing and operation, according to the parameters of the overall spatial plan.
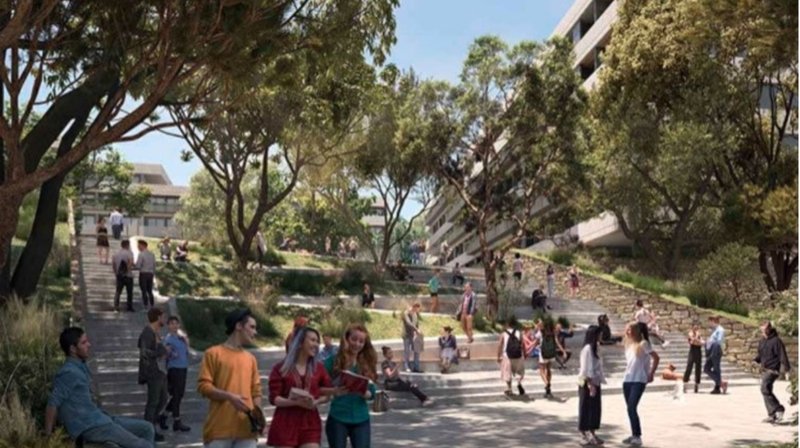
Phase 2 is expected to include the following buildings/uses:
- The rest of the central building of the University
- Part of the university premises
- The second of the three student residence buildings, which will also include an underground parking space
- Part of the single residential complex to the east of the development site
- Part of the Research and Development Centre, which includes both recreational and commercial uses.
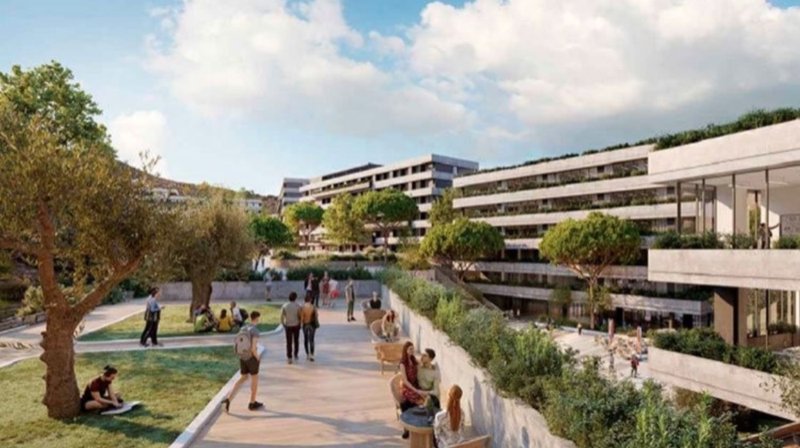
Phase 3 is expected to include the following buildings/uses:
- Completion of university facilities
- Completion of the buildings of the student residences
- Completion of the single residential complex
- Completion of the Research and Development Centre, which includes both recreational and commercial uses.

