A look at some of the coming years’ major real estate projects
Charalambos Charalambous 08:36 - 27 August 2024
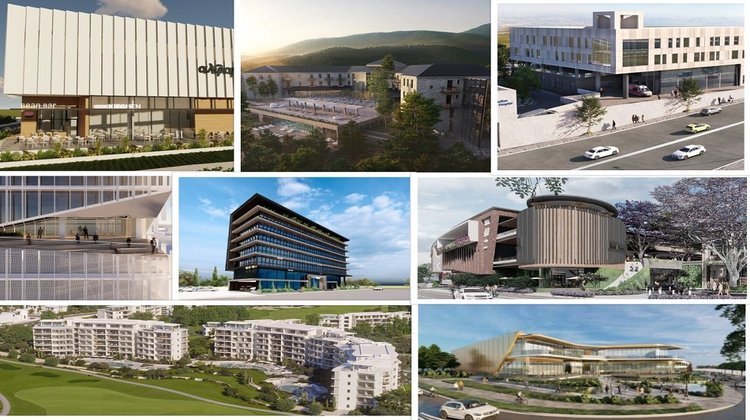
Major investments such as shopping malls, hotels, hospitals, as well as many residential and office developments among others, have so far this year received the green light – pending terms and conditions - from the Environment Authority and are preparing to enter their implementation phase.
These investments, in combination with those already underway ones and with parallel strong investment interest taking shape from colossal companies abroad to operate or expand their operations in Cyprus, have come to confirm the development trajectory of the Cypriot economy and the fact that our island is an overall attractive investment destination.
Below, InBusinessNews presents the largest projects for which the Environmental Authority has given the green light in 2024 so far, providing an indicative picture in relation to the resulting course of our country's economy and the huge prospects for Cyprus, as they appear to be recognised and exploited by investors.
The Mall of Limassol
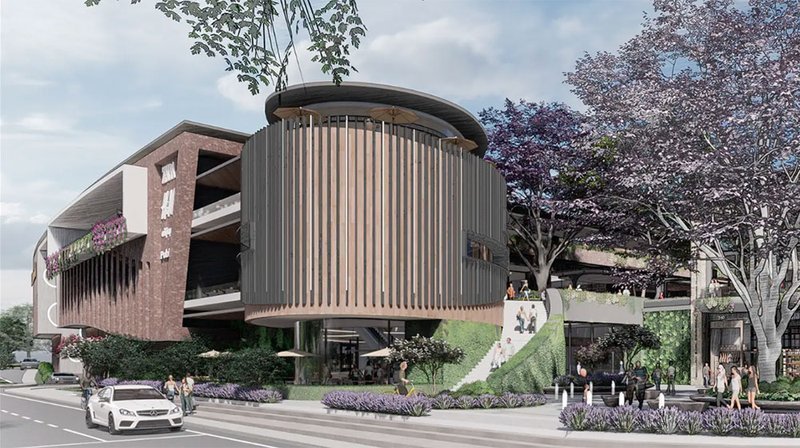
A project for the construction and operation of shopping centre- cinema "The Mall of Limassol", an Atterbury Europe company, and a roundabout at the junction of Georgiou Neophytos and Spyros Kyprianou Avenues, in the Municipality of Mesa Geitonia.
The total area of the plot on which the proposed shopping centre is to be built is 31,181 sq.m. An area 5,228 sq.m. will be granted for the creation of public green space and facilitates to encourage socialising.
The entire project will include a basement, a ground floor, a mezzanine, two above ground floors and a suitably shaped roof, while the said floors will include, among others:
- Over 50 store locations,
- A hypermarket with a total area of 2,185 sq.m., including the hypermarket's storage areas,
- A cinema with a total area of 2,040 sq.m.,
- A playground with a total area of 1,440 sq.m.,
- An urban square at the junction of Spyros Kyprianou Avenue and 1st October Street,
- The concession of Public Green Space with a total area of 5,228 sq.m.
- An organised food court with cafes, restaurants, stalls and dining room,
- Sanitary facilities (toilets),
- A market with local products and items created by small producers,
- Storage spaces and rooms for mechanical equipment,
- A cargo loading/unloading area and
- 1,045 total parking spaces, of which 157 will be above ground and the rest in the mezzanine and basement of the shopping centre. Of the 1,045 spaces, 35 will be parking spaces for people with disabilities.
Limassol Mall
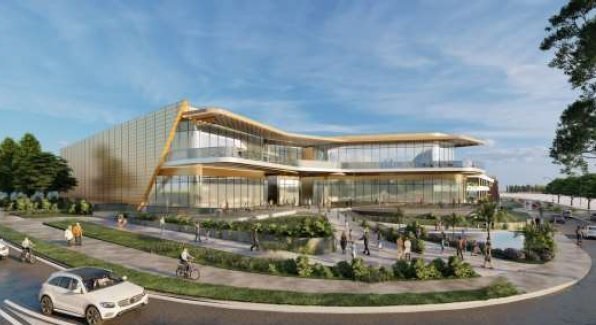
A project for the construction and operation of the "Limassol Mall" shopping centre, in the Municipality of Ayios Athanasios, belonging to the company CAC Papantoniou Ltd and Others.
Limassol Mall will include a basement level, ground floor level, mezzanine and two more floors, with a total leasable area of 28,434 sq.m., while the total covered areas of the development will amount to 76,392 sq.m. (including the underground parking).
The project will briefly include the following:
- About 90 shop premises,
- Six pavilions
- Two large restaurants and two large cafes
- A fast food restaurant square (food court) with seven restaurants and two kiosks, as well as a dining area with 300 seats inside and 200 seats outside.
- A cinema with five screening rooms,
- A playground featuring a videogame arcade,
- 1,278 parking spaces, of which 21 parking spaces will be for people with disabilities and eight will be for families,
- Sanitary facilities (toilets),
- Storage areas and rooms for mechanical equipment, and
- Cargo loading/unloading areas.
"Alphamega" hypermarket in Paralimni
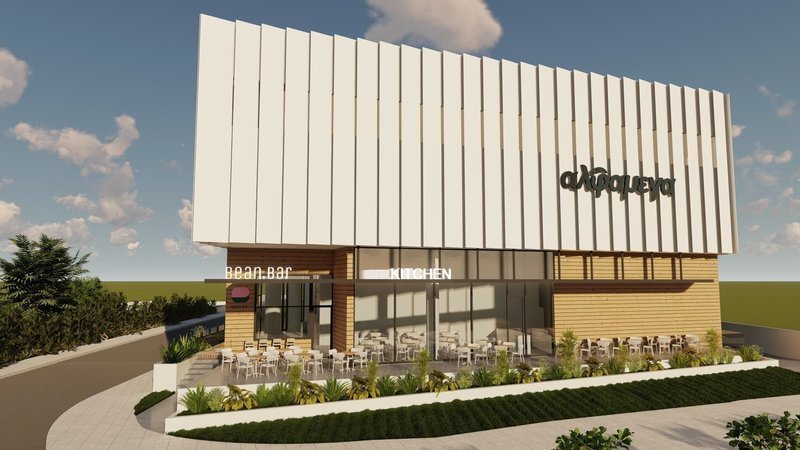
The combined commercial development will consist of a four-level building with basement, ground floor, mezzanine and one floor, a car park with a capacity of 106 vehicles including five spaces for people with disabilities, four bicycle spaces and outdoor green spaces.
The project is located within the administrative boundaries of the Municipality of Paralimni in lots with a total area of 5,810 sq.m. It will consist of a basement, ground floor, mezzanine and one floor and will include 53 underground parking spaces, including two for people with disabilities, storage and auxiliary spaces.
The ground floor will also include 53 parking spaces, three of which are for people with disabilities and four spaces for bicycle parking. It will also include two loading bays, sales area with for takeaway dining, a fish market, butcher and deli, restaurant and kitchen, t dining areas and utility areas.
Berengaria Hotel
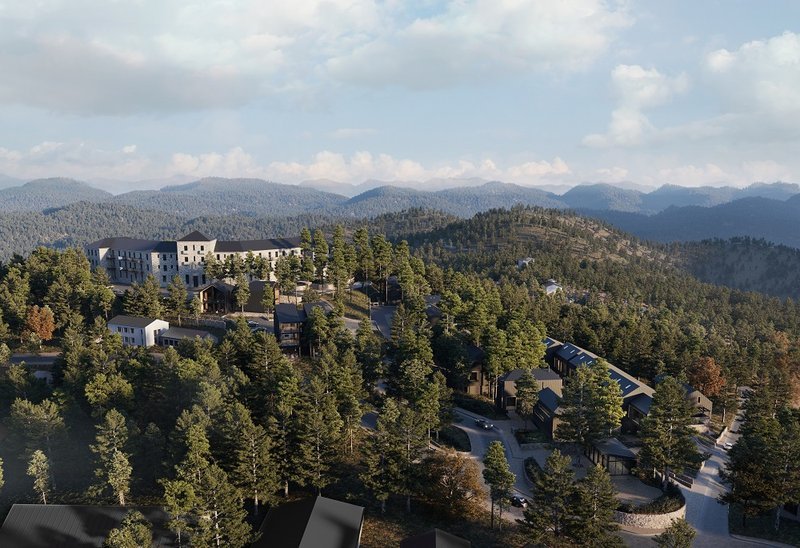
The revival of the Berengaria Hotel in Prodromos, by Limadino Limited, affiliated with bbf. In addition to the re-opening of the hotel, through the project, which has an estimated construction cost of €40 million, land will be divided, houses and apartment buildings will be built and a road will be built.
The construction of the project will be done in five stages and includes:
- The vertical division of land into three plots and construction of a road, provision of green space, community equipment and a public road
- The demolition of two existing buildings,
- A mixed tourist development, maintenance, restoration, conversions and expansion of an existing listed hotel,
- A residential development (two apartment buildings of six apartments and eight studios) and
- A single residential development (22 houses), in an under-construction plot.
Tree Hotel
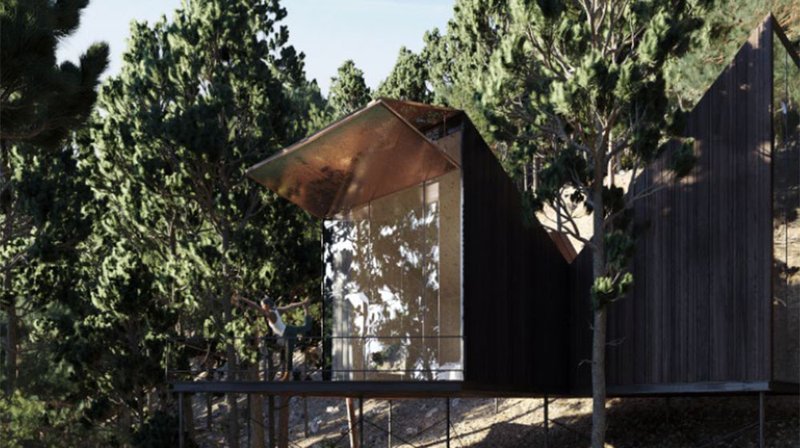
The construction and operation of the Tree Hotel, with a capacity of 134 beds, in the community of Pano Platres. The hotel unit will consist of a central building and 67 guest accommodation cabins, which will be scattered throughout the development site, among the existing trees.
The main building infrastructure of the hotel will have a total area of 4,816 sq.m. and will include reception areas, an indoor and outdoor restaurant and lounge bar areas, a wellness area (spa), yoga class area, indoor swimming pool, multifunctional areas and underground parking spaces.
Within the project there will be 67 cabins – of three different designs – with a total area of 2,568.2 sq.m. scattered throughout the plots of development.
Hotel, snack bar and mini market in Kritou Terra
The change of use of residence to a six-bed hotel, snack bar and mini market in Kritou Terra.
More specifically, an existing two-story stone house will be maintained and repaired and converted into two independent one-bedroom residences.
A new two-story building will be built, which will be connected to the existing stone building with a bridge, with a distance from the existing stone structure of approximately four meters.
The new construction will used to house a small store selling traditional products - mini market on the lower level and snack - bar on street level.
The project includes four beds, the maximum number of guest capacity of the tourist accommodation is estimated at four, while the maximum number of employees is estimated at five people.
Tourist accommodation in Kritou Terra
Tourist accommodation, belonging to DL THEA HOTELS LTD, in the community of Kritou Terra, in the Paphos district.
The project will be built in two blocks and will include indoor and outdoor spaces for hospitality.
It will have nine dormitories and the maximum number of guest capacity of the tourist accommodation is estimated at 30, while the maximum number of employees is estimated at 10 people.
Residential development at Limassol Greens Golf Resort
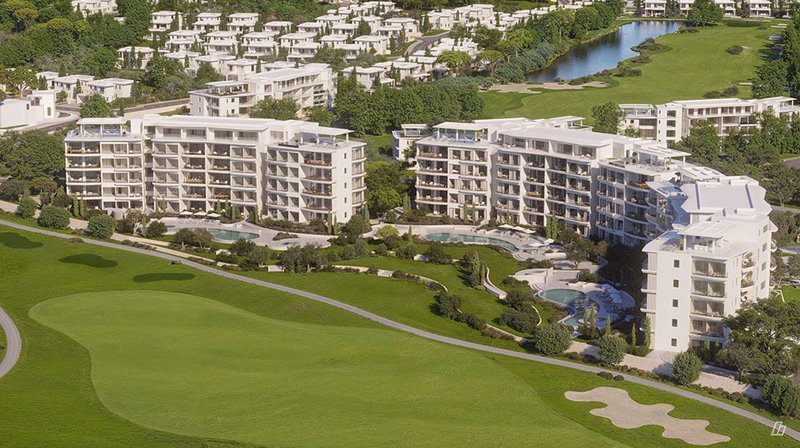
An organised residential development of the under construction golf course development and other related developments under the name "Limassol Greens Golf Resort", belonging to Lanitis Golf Public Co Ltd in the community of Cherkez Tsiflik, Limassol district.
The project will be implemented within plot "B", which is part of the development of "Limassol Greens Golf Resort" and has a total area of 25,394.7 sq.m.
The project will include three identical buildings of six floors (ground floor and 5 floors) and one basement level and which will be surrounded by an internal road network, outdoor landscaping including swimming pools and playgrounds, outdoor parking areas.
More specifically, each building will consist of 42 residential units (two- and three-bedroom apartments) between the ground floor and the 5th floor, while the basement will have 42 private storage spaces, 29 vehicle parking spaces and two motorcycle parking spaces. It is estimated that 414 people will live in the project.
The height of each building will reach approximately 22 meters and its area will total approximately 8,021 sq.m., including the basement. The height of the basement will be 3.0 and 3.3 meters.
Each building will have its own swimming pools (two in total, one for children), a sanitary area with showers and changing rooms and a playground.
The areas in question will be accessible by all residents/tenants of the development and will be surrounded by green areas, pedestrian walkways, areas for sunbeds, etc. All swimming pools (excluding the children's) will have an area of 190 sq.m. each. The children's pools will have an area of 10 sq.m. each.
The green areas will occupy a total area of approximarelt 13,090 sq.m.
The development will also include 64 outdoor parking spaces, of which 60 will be covered and four uncovered, on an area of 1,688 sq.m.
Seaside villas in Peyia
The construction of 30 two-story seaside villas in the Municipality of Peyia. The project belonging to Barzelia is located in the Coral Bay area at the location known as "Askos" and occupies an area of 15,887 sq.m.
The estimated cost of the project amounts to €20 million and its execution period is estimated at 24 months after the required permits are secured.
11 of the 30 villas will have a private pool and another five will have a basement. The project will have two other communal swimming pools, one for adults and one for children, while outside there will be bars, sanitary facilities and a playground.
Residential complex in Peyia
A residential complex of eight houses with swimming pools, fencing and a central biological station for tertiary treatment of urban wastewater, within the administrative limits of the Municipality of Peyia, belonging to Celicandia Ltd and Others.
The development will be created in plots with a total area of 15,063 sq.m. The proposed project includes a total of eight two-story, three- and four-bedroom residences.
All residences will be two-story and will have a private pool, covered terrace and private parking. Also, four of the residences will have a basement.
Residential complex in Pano Platres
A residential complex in Pano Platres, named "Nightingale Residential, Compound", owned by the company Roomzly Ltd. The total area of the project plots is 48,290 sq.m.
It will consist of six residential buildings (House A, House B1, House B2, House B3, House C, House D), which will be built entirely in one block.
Residences in the Municipality of Peyia
A residential complex that will include seven residences with swimming pools and fencing within the administrative boundaries of the Municipality of Peyia. The development will be created within a plot with a total area of 2,007 sq.m.
More specifically, the project will include a total of seven two-story, three-bedroom residences with swimming pools, nine parking spaces, an internal private road network and a central biological station for the tertiary treatment of municipal wastewater.
Metropolitan Private Hospital

The Metropolitan Private Hospital will operate in Mesogi, Paphos district and will consist of the private hospital, two buildings and the office building.
The hospital will include units for artificial kidney, endoscopy, lithotripsy, rehabilitation, mortuary, radiology center, emergency, diagnostic departments, offices, operating rooms, obstetrics, intensive care unit and patient wards.
The height of the main building of the private hospital will be approximately 17 meters and the height of the building consisting of the doctors' offices and the pharmacy will be approximately 19 meters.
The cost of the project is estimated to exceed €35 million, while the project is expected to be completed in two years from securing the required permits.
Iasio Hospital
The Iasio private hospital will be built in the Municipality of Kato Polemidia. Among other things, the hospital will include three aseptic operating theaters and a septic, 12 patient wards with 30 overnight beds. The constructed area of the project is 1,950 sq.m.
It has an estimated construction cost of €4 million, while the construction works are expected to last approximately 18 months.
Gynecology/Obstetrics clinic and assisted reproduction unit
The construction of a new building for a gynecology/obstetrics clinic and an assisted reproduction unit in Nicosia with outpatient clinics on five floors, a mezzanine, an electromechanical floor and three basements.
The project will be built in two blocks with a total area of 1142 sq.m.
The three basements are deemed necessary for the location of as many parking spaces as possible (60), while to complete the required provision of parking spaces (100) an adjacent plot of land will be used for another 40 parking spaces.
On the ground floor is the main entrance with sitting and reception area and outpatient clinics, as well as a small cafeteria. The mezzanine accommodates all auxiliary staff areas, storage areas and medical equipment.
On the second floor are the maternity wards with a preparation area, an obstetrics room and two delivery rooms, the neonatal unit and a septic surgery. Operating theaters with changing rooms and a resuscitation and sterilisation area are also located.
Above the floor of the operating theatres there is a floor for the machines servicing the operating theaters and the clinic.
On the third and fourth floors, there will be nine single wards and an isolation ward.
The assisted reproduction unit is located on the fifth floor, with an egg collection room, an embryology laboratory, a sperm collection area and a nurses' station.
The plots at this stage are used as licensed car parks. They are located directly opposite the existing ISIS clinic with which there will be direct cooperation in conducting medical activities.
The Great Ocean Building
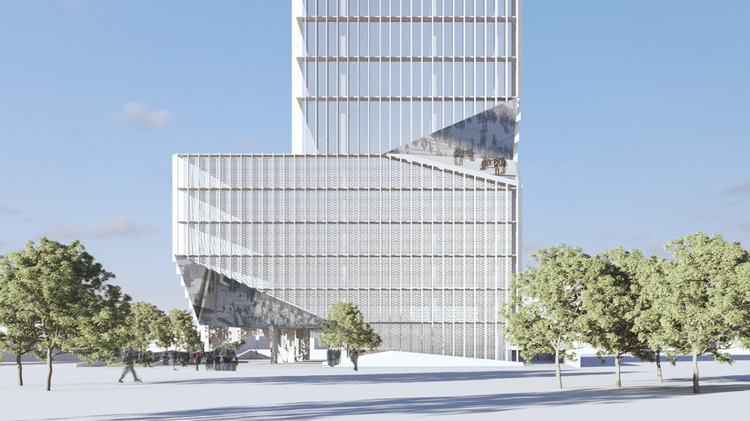
A multi-storey office development in the parish of Tsiflikoudia, in the location of Tosun Bagjiessi (Limassol Municipality) called "The Great Ocean Building", owned by the company Great Ocean Investments ltd.
The area of the plot proposed for development is 2313 sq.m.
The project concerns the construction and operation of a office space in a multi-storey development with a height of 80.9 meters.
More specifically, it will consist of 21 above-ground levels and one basement, which will include:
- An underground level (electromechanical areas, storage areas, 24 parking spaces).
- A ground floor level with a reception area and a square for public use by the public, which will connect Alexandria Street with Aktaia Street, a boarding / disembarking area, five parking spaces and a public green space of 223 sq.m.
- Six above-ground levels of parking.
- One level (level 8) with complementary uses such as gym and outdoor exercise area, cafeteria, kitchen.
- Twelve levels (levels 9-17) with offices, small kitchen, outdoor area (Patio).
- A level (level 20) for electromechanical facilities.
Global Tower office development
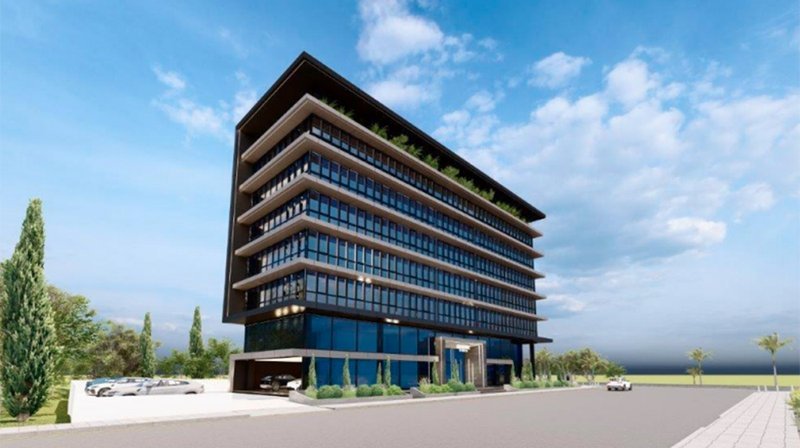
An office development in Germasogeia, named Global Tower, owned by Radikalino Holdings Ltd. The development will consist of a multi-storey building for offices.
More specifically, it will consist of eight above-ground levels (including a mezzanine) and an underground level with landscaped parking spaces.
The proposed development will have a height (at its highest point) of approximately 29 meters above street level.
The project will include office and retail space, ground and basement parking, a roof garden and landscaping around the perimetre of the development block, at the southern and eastern ends.
The total area of the development (including covered and uncovered areas) amounts to 4,753 sq.m.
Office development in Larnaca
A office development, with a budget of €3.5 million,owned by the company Quince Properties, in the location of Livadia.
It is a 12-storey building, 54.20 meters high, with a total area of 335 square meters, whose construction work will be completed 24 months after the issuance of the building permit.
The project will occupy a total coverage area of 335 sq.m. and floors 5-11 will be used as office space.
Office development in Ayios Athanasios
An office development of 10 above ground levels in the Municipality of Ayios Athanasios. In a second building to be created, there will be a parking area consisting of an underground and four above-ground levels. The total area of the plot is 6,000 sq.m.
Mixed development in Kato Polemidia
The construction and operation of a mixed office and residential development of Iskario Trading, with an estimated cost of €36.6 million.
The development in Kato Polemidia concerns the construction of a mixed development (residential and office) consisting of two identical buildings which include an underground level (parking area), a level that includes the ground floor together with the mezzanine and another nine above-ground levels consisting of apartments and offices.
The development will be implemented in one phase and construction work is expected to begin in September 2025 and be completed within approximately 30 months.
High-rise buildings in Paphos
A multi-storey mixed-use development in the community of Ayios Theodoros, in the Municipality of Paphos. The project of AC Prospecta Homes Services includes a complex of four high-rise buildings with 15 levels – two underground parking spaces, a ground floor and 12 floors, with a total height of 60 meters.
In addition, there will be green spaces, a shopping centre area, parking spaces and communal outdoor areas. The project will feature shops, office space, a gym and rooftop swimming pools.
The total area of the lots is 8,212 sq.m. and for the implementation of the development, an area of 1,231.8 sq.m. will be granted. for public green space. The total area covered by the construction of the buildings will be 3,253 sq.m.
Multi-storey building in Larnaca
A multi-storey apartment building, which will consist of 11 floors and a ground floor space of a total height of approximately 42.4 meters, in the Municipality of Larnaca.
The Legafer Investments Limited project, named "Best Western Zenon", will consist of six floors of residential apartments, one mechanical floor, one floor of wellness services, three floors of parking spaces and a roof garden.
The building will have 24 apartments as well as commercial use areas. Also, the development will include an underground space of 156 sq.m. approximately six meters deep, which will serve firefighting purposes.
The total area of the immovable property on which the project is proposed to be built amounts to approximately 1,014 sq.m. The net area of the proposed development amounts to approximately 996 sq.m. The proposed development will cover an area of approximately 787 sq.m. The site is currently used as a car park.
Residential units in Peyia
A development with luxury villas belonging to the Carducci Estate company, in the Municipality of Peyia, amounting to €4 million. It will include 19 residences with swimming pools, the total area of the plot of the development amounts to 11,015 sq.m. and the area of the residential units amounts to 1,750 sq.m.
The residential units will be developed on a total of three levels, basement, ground floor and first floor. On the exterior of each villa there will be a swimming pool and green space and in the basement of each villa there will be a parking space.
(Source: InBusinessNews)
