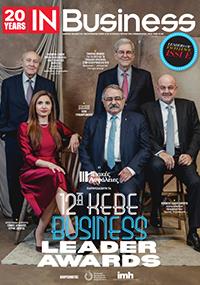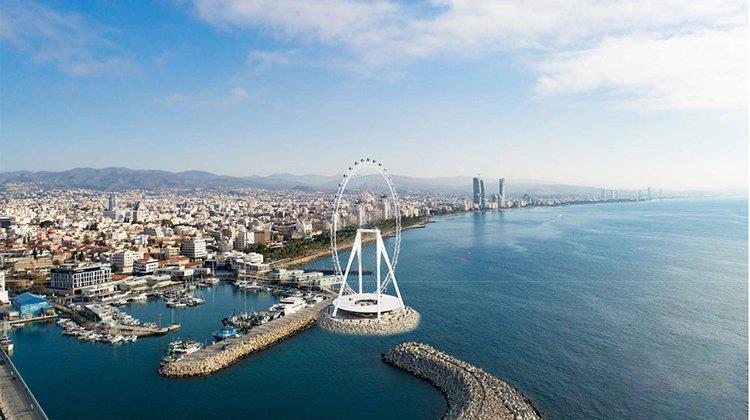Unique Hyperion Wheel Limassol Ltd plans to lease space from the Cyprus Ports for the construction and operation of a mixed development consisting of a Ferris wheel and recreational areas, under the name ‘Hyperion Limassol.’
The project, which has been submitted for public consultation before the Department of the Environment, will be developed on land that will be created through embankment, on the south side of the jetty of the Old Port of Limassol.
It should be emphasised that the area in which the project will be constructed is under the management of the Cyprus Ports Authority, while the wider area falls within the administrative boundaries of the Municipality of Limassol.
The purpose of the proposed project is the creation of new areas for recreation and tourist activity within the area of the Municipality of Limassol.
It is also expected that the operation of the development will create new jobs and further strengthen the area, enhancing its socio-economic character.
The images included in the article show various aspects of development. All images and plans of the development have been prepared by the architectural firm Panos Panayiotou and Associates (PPA).
The proposed development concerns the construction of a two-story building with recreational areas that will have a Ferris wheel with cabins on its roof. The wheel will be 140 meters high.
More specifically, the building facilities of the project will consist of the following areas:
Ground floor space and ground floor mezzanine
The ground floor space will include the following uses:
Audience entry/exit
Commercial use of a total area of 120 sq.m. (souvenir shop)
Sanitary areas and ancillary areas
Digital aquarium area of 835 sq.m.
Reception area of 327 sq.m.
Ticket purchase area and information area 150 sq.m.
Visitor traffic area.
First floor and first floor mezzanine
The first floor of the project will include the following uses:
Children's activity area (Science Discovery–Children's Paradise) 835 sq.m.
Sanitary facilities
Waiting area 275 sq.m.
Lifts and stairs area
Visitor traffic area
Offices 90 sq.m.
Machine rooms 200 sq.m.
Roof
The roof of the building facilities of the project will include the following uses:
Food stall
Area facilities control/operation area
Lifts and stairs area
Entrance area to the cabins.
Event space (roof garden event space).
In addition to the above, the project will include on its roof a Ferris wheel with cabins 140 meters high, for use by visitors to the project.
The proposed development remains open for consultation until 12 July 2024.
(Source: InBusinessNews)









