New multi-storey mixed development with apartments, shops and offices in Paphos (pics)
09:38 - 12 March 2024
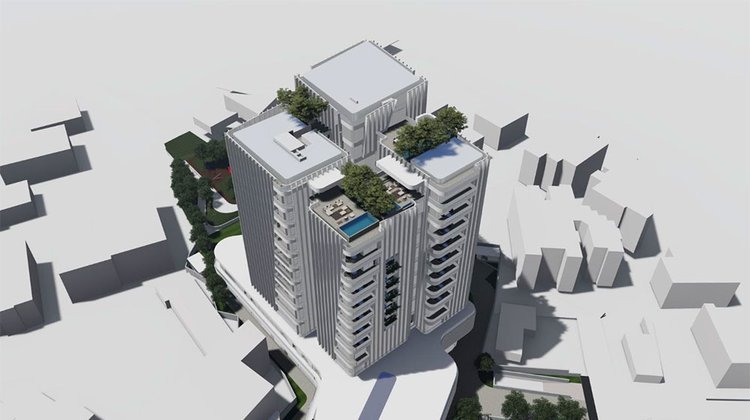
AC Prospecta Homes Services is planning the construction and operation of a multi-storey mixed-use development within the Municipality of Paphos.
The proposed project, which has secured the approval of the Department of Environment, includes a complex of four multi-storey buildings, made up of 15 levels include two underground car parks, a ground floor and 12 upper floors, with a total height of 60 meters.
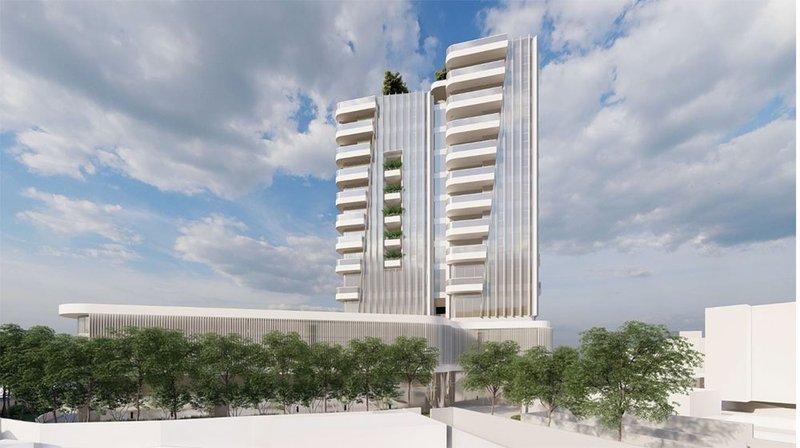
The blocks under study, in addition to the high-rise buildings, include green spaces, a shopping centre area, parking spaces and communal outdoor spaces. Among other things, the project will feature shops, office spaces, a gym and rooftop swimming pools.
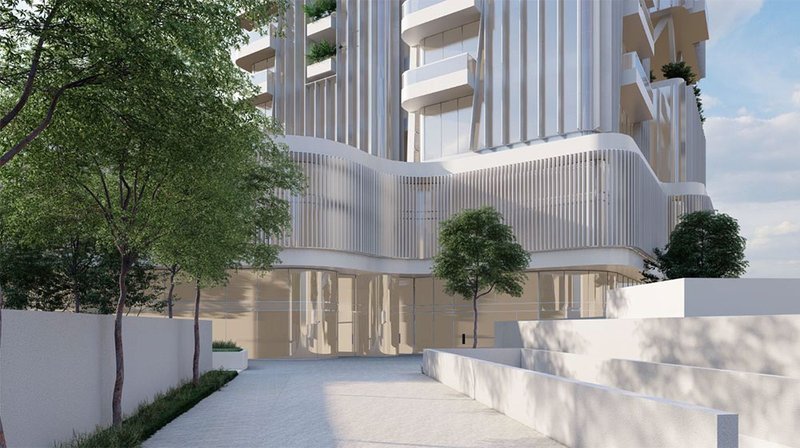
In more detail, the project under study, which is located in the Ayios Theodoros parish of Paphos, consists of building A, which consists of 15 levels and building B, which is a ground floor space.
What it will include:
On the 1st floor (level 4) there are stairwells, covered terraces and lifts. The 2nd floor (level 5) is the first floor of offices and the 3rd floor (level 6) is the second floor of offices.
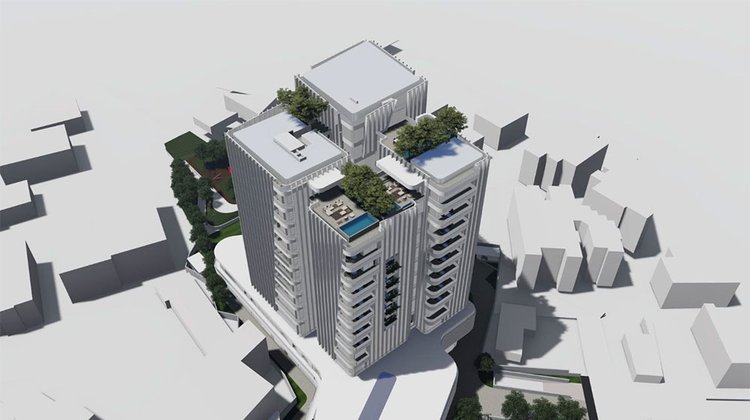
The 4th floor (level 7) is the first residential floor, 6 covered terraces and a gym, the 5th floor (level 8) is the second residential floor and has 6 covered terraces, the 6th floor (level 9) is the third residential floor and has 8 covered terraces, the 7th floor (level 10) is the fourth residential floor and has 7 covered terraces, the 8th floor (level 11) is the fifth residential floor and has 8 covered terraces, the 9th floor (level 12) is the sixth residential floor and has 8 covered terraces and two electromechanical plant storages, the 10th floor (level 13) is the seventh residential floor and has 8 covered terraces and 2 electromechanical plant storages, the 11th floor (level 14) is the eighth residential floor and has 5 covered verandas and 2 warehouses of electro-mechanical installations. Finally, the 12th floor (level 15) is the seventh residential floor and has 2 covered terraces.
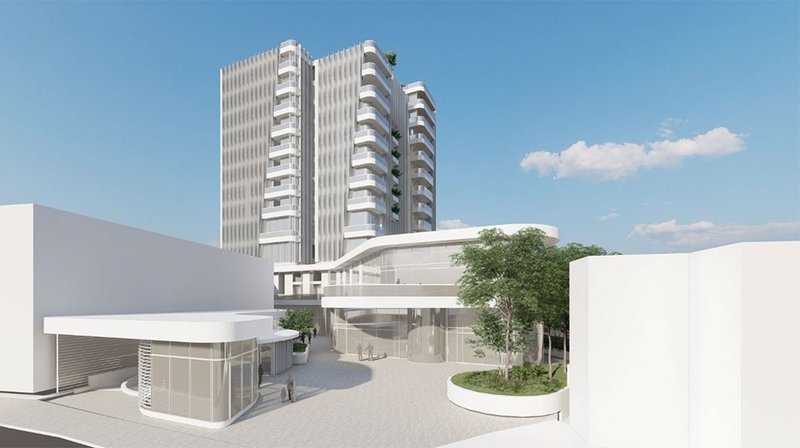
The total area of the lots is 8,212 sq.m. For the implementation of the development, an area of 1,231.8 sq.m. will be allocated. for public green space. The total area covered by the construction of the buildings will be 3,253 sq.m. On the southern border, access is possible from Persefonis Street and on the western border from Evagoras Pallikarides Street.
(Source: InBusinessNews)
