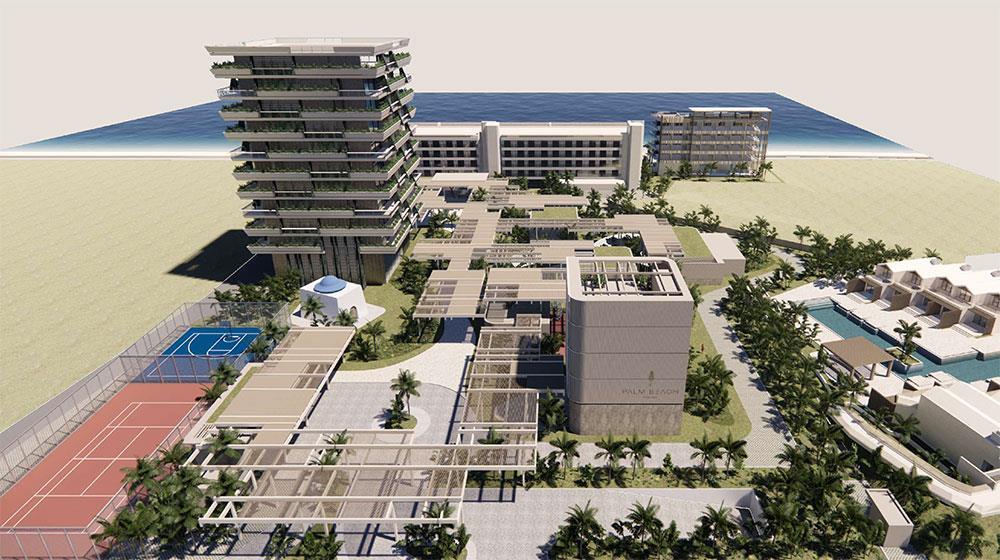The additions and conversions to the seaside Palm Beach Hotel and Bungalows, located in Voroklini, Larnaca, as well as its change of use to the mixed tourism development Palm Beach Resort, have been approved by the Environmental Authority.
It is recalled that the historic Larnaca hotel will be transformed into a high-end resort. The collaboration between Premium Access Cyprus and Thanos Hospitality Services, which will take over the management of Palm Beach Resort, aims to create an ambitious project, aiming to put Larnaca back on the tourist map.
It is also noted that with the complete upgrade of Palm Beach Resort and its transformation into a luxury resort, in an ambitious investment of over €110 million, Premium Access is creating strong connections with Cyprus, as it intends to go beyond the boundaries of Larnaca and create other special destinations on the island.
As Shaul Keinan, Managing Director and Co-Partner of Premium Access Group, had specifically emphasized in GOLD magazine, the goal is to breathe life back into this historic location, creating a development that upgrades Larnaca's position as a Mediterranean destination.

As stated in the Environmental Report, meanwhile, according to the information that has been submitted, the initial area of the two plots where the project is being implemented was 30,797 sq.m., of which 2,719 sq.m. have already been allocated for the expansion of the public road network and for street planning purposes. The net area of the two plots has been adjusted and amounts to 28077.9 sq.m.

According to the Report, the network of internal roads and parking spaces on the ground floor has been recorded with the aim of creating a single, large outdoor space, the creation of paths and tree-planted areas, as well as small surface water bodies. In the same area, at the end points of the access staircases to the underground parking area, the buildings of the Annexes complex will be located, consisting of five small ground-floor buildings with planted roofs and the Administration building.

In more detail, the changes from the issued planning permit include:
- Palm Beach Hotel Building: The total number of rooms will be reduced from 188 to 159, as they will be upgraded with the creation of suites and family rooms. At the same time, the mechanical, electrical equipment, the cooling and heating systems and the equipment in the hotel's kitchen will be completely replaced. In order to cover part of the energy needs, photovoltaic panels will be installed on the roof of the building.
- Bungalows Area : From 25 properties they will be converted into 21. For conversion purposes, only external renovation and remodeling is required. At the same time, the bungalows will not have a private pool, but will all be served by a new large communal pool.
- Sea Breeze Tower Area: The multi-storey building will be landscaped externally and greenery will be planted on its balconies.
- Condos Area: The modifications will be carried out only internally and 20 will be constructed instead of 28 that were mentioned in the previous application. The additions to this area concern the addition of a (roof garden) and a swimming pool on the roof of the building.
- Underground parking: The existing parking spaces will be expanded and consolidated, as the above-ground parking space will be abolished. New storage spaces will be created in the underground spaces and support services will be located to serve the hotel and the new residential units.
- Outdoor single landscaped space and building Annexes: In the outdoor space, the operation of enrichment units (spa, restaurant, café, outdoor bar and playground) is specified in five small ground-floor buildings, part of which will include the ends of the staircases of the underground parking area and a four-story building for administrative needs. More specifically:
• Building 1 – Pavilion Entrance: An area for visitors to disembark from their vehicles and be transported to the hotel building.
• Building 2: A four-story building that will consist of a reception area on the ground floor, a gym on the first floor and staff and administration offices on the second and third floors.
• Building 3: Ground floor building with a playground (Kids Club Area).
• Building 4 & 5: Ground floor buildings used as a wellness center complex with an outdoor bar and restaurant area.
-
Building 6: Ground floor building for outdoor cafe/restaurant service.

The buildings are surrounded by gardens and walkways, while the roofs of these buildings will be green roofs.
- Outdoor areas: The additions, conversions and modifications to these areas concern the configuration of three entrances to the hotel complex, the entrance and exit of catering and waste collection vehicles on the north side of the plot and the entrance and exit to the underground parking area and access and disembarkation of visitors at the Entrance Pavilion, a vehicle movement route to the hotel. Along the route, 4 parking spaces for small transport vehicles (buggy stations) are located.
- Removal of rainwater outflow channel towards the coastal front and formation of green space.

The redesign of the project completely transforms the outdoor areas of the hotel complex. In addition to the circulation services and buildings, the design provides for the creation of small hills, the formation of a 'theatrical' type (outdoor cinema view), seating areas and the planting of local flora species, as well as the planting of a significant number of new trees. The creation of small water bodies along the circulation route and near the catering areas is also specified. The buildings and the engineered spaces will be erected/formed above the roof slab of the unified underground space. At the same time, the changes specify the construction of paddle and basketball courts in the area where the two tennis courts operated until recently.
(Source: InBusinessNews)









