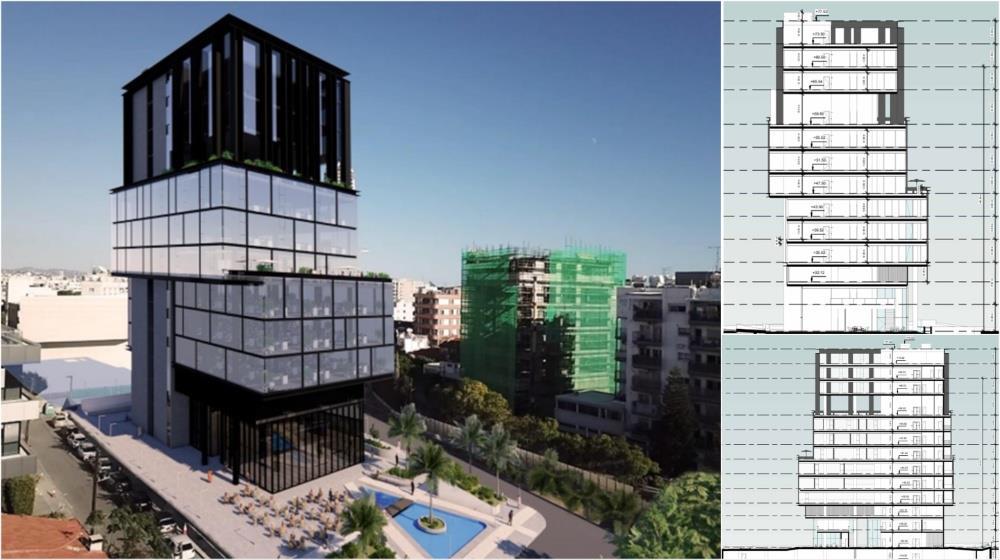A new mixed-use high-rise development is taking shape in the heart of Limassol, with Curium Palace Hotel LTD moving forward with plans to build on the site of the former Curium Palace hotel.
According to the Environmental Impact Assessment Study (EIA) submitted to the Department of Environment – which has already issued a positive opinion – the project carries an estimated budget of €22 million. Construction will begin once all required permits are secured and is expected to take 30 months to complete.
The Curium Palace hotel, which previously occupied the project site, has already been demolished. The demolition permit was granted by the Limassol Municipality one year before the preparation of the Information Report dated 17 February 2023 (completed in May 2024), and included safety conditions set by the Department of Labour Inspection.

Project overview
The development will consist of a mixed-use commercial and office tower comprising a ground floor, mezzanine, mechanical floor, nine office levels, a rooftop garden, and a single basement level.
The project architects propose:
-
6,075 sq.m. of office space
-
210 sq.m. of commercial space
-
Coverage area of 1,204 sq.m.
-
Building height of approximately 54 metres
Floor areas in detail
-
Basement: 2,817 sq.m.
-
Ground Floor:
-
Commercial area: 210 sq.m.
-
Office reception: 300 sq.m.
-
Parking for persons with disabilities + circulation areas: ~715 sq.m.
-
-
Mezzanine:
-
Commercial mezzanine: 105 sq.m.
-
Office mezzanine: 150 sq.m.
-
-
Mechanical Floor: 650 sq.m.
-
Office Levels:
-
1st–3rd floors: 2,475 sq.m. (3 × 825 sq.m.)
-
4th floor: 640 sq.m. + covered veranda
-
5th–6th floors: 1,280 sq.m. (2 × 640 sq.m.)
-
7th floor: 680 sq.m. (open garden space)
-
8th–9th floors: 1,020 sq.m. (2 × 510 sq.m.)
-
-
Rooftop Garden: 540 sq.m.
Parking and mobility
The development will provide 103 parking spaces, including four for persons with disabilities, distributed between:
-
Basement: 79 spaces
-
Ground floor: 24 spaces
Additionally, five bicycle parking spaces will be installed.

Design and sustainability features
The building’s design prioritises a minimal footprint by building vertically. Its massing is intentionally broken at two points to create elevated green spaces, offering pleasant, functional areas for employees.
Energy provisions include:
-
An EAC substation installed in the basement
-
Photovoltaic panels covering approximately 29% of energy needs
Excavation works are expected to reach approximately 4 metres, consistent with the underground level of the former hotel.

Expected benefits
Once operational, the development is projected to accommodate around 500 workers, with an estimated 40 daily visitors.
The project aims to:
-
Enhance and modernise the built environment
-
Stimulate local business activity
-
Create new employment and income opportunities
-
Upgrade the overall appearance and quality of the area

Location and planning considerations
The project site borders:
-
A parking area and commercial development to the east
-
The Limassol Archaeological Museum to the west
-
The Limassol Municipal Garden, located approximately 50 metres southwest
The site is located within Geological Suitability Zone 02, an area susceptible to geohazards that may affect structural safety. As required under EIA guidelines, all developments in this zone—except those up to two storeys without basements or pools—must undergo a geological/geotechnical study before a Building Permit is issued.
According to information from the Department of Antiquities, no registered archaeological sites exist within the project plots. However, significant burial complexes have previously been discovered in the wider Enaerios parking area.
(Source: InBusinessNews)









