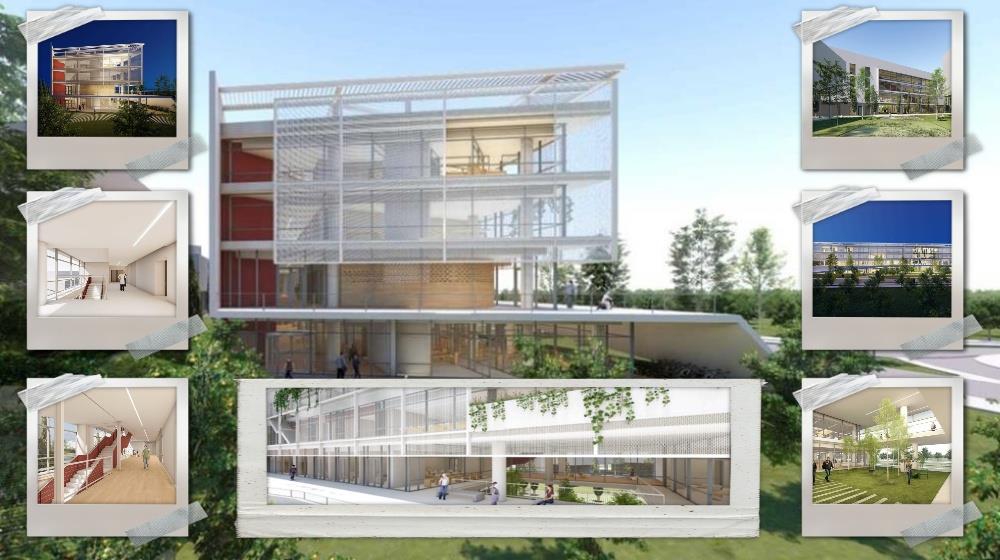Neapolis University Pafos is moving forward with the construction and operation of the new Medical School’s facilities within the municipal boundaries of Geroskipou Municipality.
The project, which has already received a positive environmental impact assessment, is estimated to cost €12 million, with completion expected 24 months after the necessary permits are secured.
According to the approval issued by the Department of Environment, the proposed Medical School forms part of the General Spatial Development Plan for Large and Mixed Urban Uses, which already holds a Town Planning Permit.

Location and scale
The total development area of the university spans 100,000 m2, while the Medical School and its adjacent parking area will occupy approximately 9,360 m2.
Specifically, the proposed school will be built on parts of plots 31 and 215, Map/Plan: 0/2-148-347.

Facilities overview
Based on the plans submitted to the Department of Environment, the new Medical School will include the following:
➢ Basement (-1 Level, 403.59 m²):
- Mechanical installations and storage areas
➢ Ground Floor (Level 0, 1,178.48 m²):
- Public spaces (Reception, lounge area)
- Library
- Atrium
- Cafeteria
- Circulation areas and ducts
- Electromechanical installations and EAC substation
- Restrooms

➢ 1st Floor (Level 1, 1,078.47 m²):
- Lecture halls
- Computer laboratories
- Provisions for future extensions
- Circulation and technical ducts
- Restrooms
➢ 2nd Floor (Level 2, 1,518.65 m²):
- Office spaces
- Hospital room simulation unit
- Provisions for future extensions
- Circulation areas and ducts
- Restrooms

➢ 3rd Floor (Level 3, 1,503.90 m²):
- Office spaces
- Anatomy hall
- Physiology hall
- Chemistry / Biology / Biochemistry labs
- Microbiology lab
- Provisions for future extensions
- Circulation areas and ducts
- Restrooms

➢ Roof (Level 4, 39.61 m²):
- Electromechanical installations
- Photovoltaic canopy
The design also includes open-air spaces across all levels (3,396.20 m²), 95 parking spaces (including 5 accessible), and dedicated bicycle and motorcycle parking areas.

Architectural and environmental features
The project has been designed to minimise environmental impact during both construction and operation.
Architecturally, it follows a southern, linear formation composed of two sections that converge in a shared atrium — the “heart” of the building.

The first floor serves as a connecting platform, balancing indoor and outdoor life through an open, flexible, and functional design. The layout adheres to bioclimatic and energy-efficient principles, ensuring optimal natural lighting, thermal comfort, and energy performance.

The building’s north-south orientation allows classrooms and laboratories to face south, maximizing stable daylight, while circulation and communal areas are positioned to the north.

Natural surroundings are integrated both visually – with open views of the southern landscape – and functionally, improving indoor light quality and spatial comfort.

To reduce heat gain, metal lattice screens are installed on the east, west, and south façades, while overhangs on the upper floors provide shading from the sun. At ground level, extended platforms offer additional shade, and the planted atrium contributes to a pleasant microclimate and natural air circulation.

Natural cooling is further achieved through the flow of northern breezes, and photovoltaic panels installed on the roof canopy will cover at least 25% of the building’s energy needs, supported by high-efficiency electromechanical systems.

Structural and material specifications
According to the environmental submission, the building’s main structure will be made of reinforced concrete and steel, ensuring high strength and stability. The metal canopies will be built from steel sections for durability and flexibility.

The façades will include aluminum and steel glazing, optimising natural light and thermal comfort. A metal mesh will also be incorporated as both an aesthetic and bioclimatic feature, providing solar protection and enhancing the building’s energy efficiency.

(Source: InBusinessNews)









