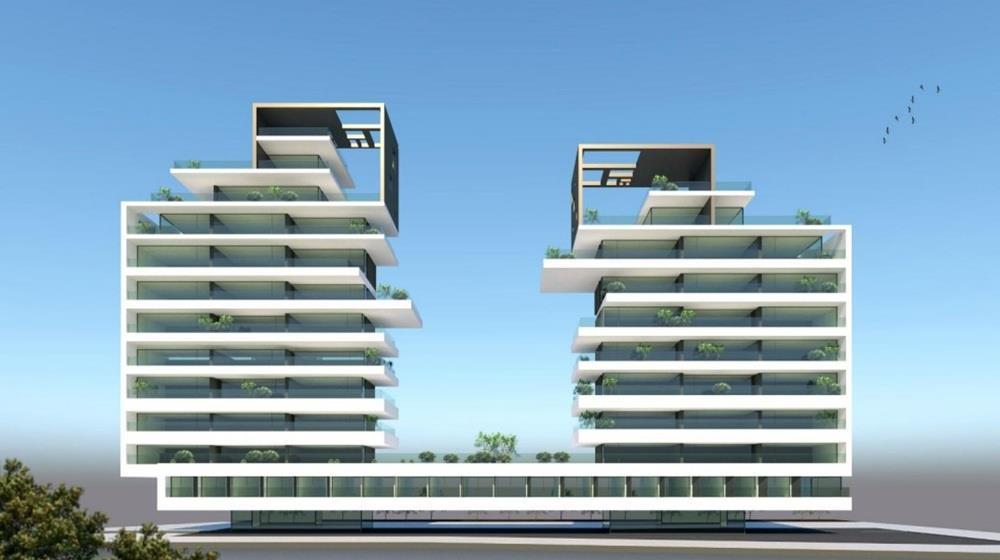The construction and operation of a residential development in the Amathus Municipality's Mouttagiaka municipal district in Limassol is planned by Lindorie Trading Ltd, which has submitted relevant applications to the competent authorities.
This is an investment the cost of which is estimated to be €14 million and which is anticipated to be completed within 24 months from the start of construction works.
The company has submitted an Environmental Impact Assessment Study (EIA) to the Department of Environment, which, after examining it, issued a positive opinion, subject to conditions, paving the way for the project's implementation.
What will it include?
According to the information provided in the EIA the proposed development concerns the construction of a residential development consisting of a basement level, ground floor, mechanical floor, 10 above-ground levels of residential use and a roof level.
In more detail, the proposed residential development will include the following uses:
- Basement level (Level -1):
-Parking spaces
-Mechanical Installations
- Ground floor (Level 0):
-Reception Area
-Storage spaces and mechanical installations
-Outdoor landscaped areas and playground
-Swimming pool
-Parking area and vehicle passageways
- Mechanical Floor – Storage Areas (Level 1)
- Residential use:
-Level 2: 20 one-bedroom studio apartments and mechanical facilities
-Levels 3 – 8: 6 two-bedroom apartments (per level)
-Level 9: 4 two-bedroom apartments
-Level 10-11: 2 three-bedroom apartments (per level)
- Level 12 (Roof): Mechanical installations
In addition, the proposed development will include 116 parking spaces, of which six are designated for people with disabilities. More specifically, the parking spaces will be distributed between the basement (64 parking spaces) and ground floor (52 parking spaces) levels.
It is noted that access to/from the development site will be via Costas Montis Street.

According to the project's architects, a proposed building area of 5,967 sq m, a coverage area of 1,776 sq m and a proposed building height of ~54 meters have been submitted.
It is also worth mentioning that, during the operation of the proposed project, approximately 100 people are expected to reside there, approximately five people are expected to work there, and the estimated number of visitors per day is 20 people.
Regarding the energy needs of the project, according to its architects, an EAC substation will be installed at the basement level and photovoltaic panels will be installed to cover approximately 25% of the building's energy needs.
As specifically stated in the EIA, the project aims to enrich and improve the built environment of the area, upgrading the condition and aesthetics of the development area.

The design
According to the project's architects, it has been designed in two volumes in height to avoid the creation of a large single volume that would cause large amounts of shade on the neighbouring blocks.
Therefore, the building volume breaks at two points, ensuring satisfactory permeability and ventilation in a north-south direction.
Furthermore, given the proximity of the development site to the Nicosia-Limassol Motorway, a green zone of 1,254 sq m has been created on the northern border of the site which will function as a "buffer zone", in order to reduce the impact of the road on the proposed development.
Also, all the main areas of the development have been located to the south, while the auxiliary uses are in the north.

Satellite map with the land uses of the surrounding area of the proposed project.
The development area
Based, also, on what is recorded in the EIA, the development area of the proposed project is located in close proximity to various types of land uses and developments in the area, while it falls within an area in which tourist and residential use prevails.
More specifically, on its eastern border it is adjacent to commercial development, while to its south, there are residential developments.
To the west, it adjoins an empty plot and to the north, the development area adjoins the Nicosia-Limassol highway.
In the study area, in all directions, there are mainly residential and tourist developments and some mixed developments, which include commercial and office uses.
In the wider area east of the development area, there are projects under construction and mainly tourist developments. North of the motorway, there are mainly residential developments.
Finally, in the wider area south of the development area, tourist and residential developments are located, as well as some construction sites under development.
Environmental Authority position
The Environmental Authority, when formulating its position, took into account:
- The information submitted pursuant to Article 23 of the Law,
- The criteria of the Fourth Article of the Law,
- The views of the Department of Geological Survey and the Department of Antiquities
- The on-site visit,
and does not object to the implementation of the project under the terms and conditions included in the relevant annex of terms accompanying the opinion.
Additionally, the Environmental Authority, based on Article 24(5) of the Law, lists the main reasons why an Environmental Impact Assessment Study is not required, with reference to the relevant criteria in the Fourth Annex.
Specifically, the reasons are the following:
- Project characteristics: The proposed project (PP) concerns the construction and operation of a multi-storey residential development on plots located within the administrative boundaries of the Municipality of Amathus, Limassol District. The proposed project is compatible with the use of the wider study area, therefore existing and future land uses will not be affected by the operation of the PP. For the implementation of the project, normal construction works will be carried out.
- Project location: The project is located in a tourist zone, which has already been altered from an aesthetic point of view. Therefore, the operation of the PP will not affect the aesthetics of the landscape.
- Type and characteristics of potential impacts: The implementation of the proposed mitigation measures, combined with compliance with the foreseen terms and conditions, is expected to prevent the occurrence of negative impacts from the construction and operation phase of the project and to allow for their effective management, should they occur.
(Source: InBusinessNews)









