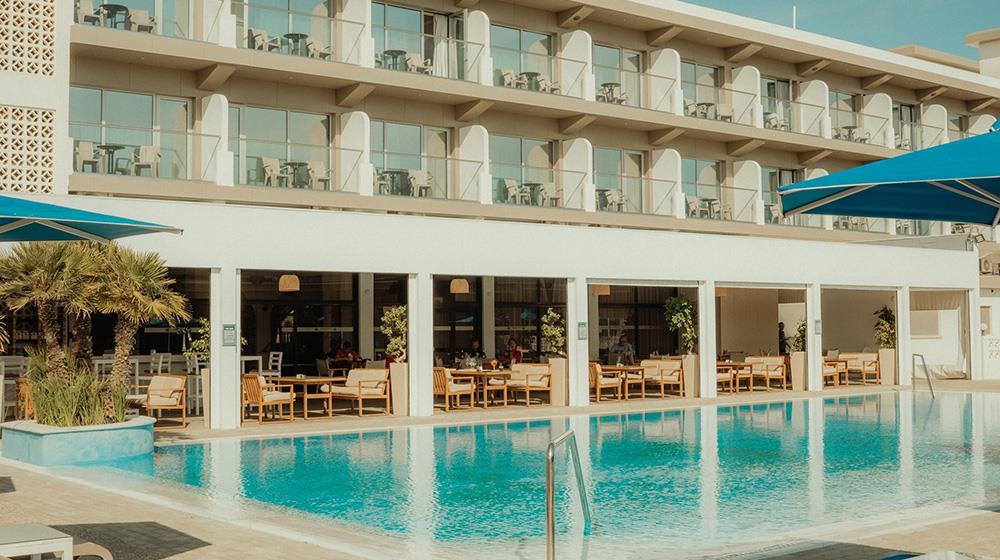Sveltos Estates Ltd intends to proceed with additions and modifications to the existing Sveltos Hotel in Larnaca, which aim of enriching and improving the region's tourism product and promoting it as a tourist destination, after securing the approval of the Department of Environment.
The existing hotel unit (Block A) is located on a plot within the administrative boundaries of the Oroklini within Larnaca Municipality, with a total area of 6,795 sq m. The plot falls within residential urban planning zone Ka8 with a permitted number of floors that must not exceed two.
According to the information submitted, while hotels do not fall under the permitted types of development in the designated residential zones, according to the Larnaca Local Plan, under certain conditions, additions and conversions to a tourist unit may be permitted, provided that it has been constructed based on the required permits.

Based on the environmental report, the existing unit (Block A) with a total area of 1,194 sq m. consists of a basement, ground floor (pilot), two floors and, among other things, includes 46 rooms on the first and second floors, a restaurant, two swimming pools, a multi-purpose area and 33 parking spaces, four of which are for staff service and for loading and unloading.

What will the new hotel unit encompass?
The proposed additions and modifications concern the construction of a new building (Block B), which will consist of a ground floor, three floors, an indoor swimming pool, a gym, 24 rooms, a roof garden and 19 new parking spaces, seven of which are for the disabled.
According to the developer, the two buildings will be connected by a bridge on the first and second floors. Therefore, a very small part of the existing building will need to be demolished in order for it to be connected to the new building.
The new hotel unit will include a total of 70 rooms, a reception area and luggage storage, offices, three swimming pools, dining areas, a bar, a restaurant, a kitchen and 52 parking spaces, seven of which are for people with disabilities.

The new building will consist of a ground floor and three floors, while the existing building will remain in place, since the two buildings will be joined together by creating a bridge on the first and second floors of both.
It is noted that, based on the environmental impact assessment study, which was submitted in 2021, the estimated cost of the project amounts to €1,500,000, with an estimated execution period of one year (12 months).

Less than 100 meters away, approximately, to the east of the project is the Crown Resorts Henipa hotel unit and Oroklini Lake and the Octagon commercial area are to the north, while to the east and west of the development, there are residential and holiday homes making up part of the Oroklini community.
Within a radius of approximately one kilometer around the plot under study, there are mainly residential and holiday developments, hotel units, commercial developments, a fire and police station, a church, restaurants, and isolated crops.
According to the information submitted, road traffic in the wider project area is not expected to be significantly affected by the movement of heavy vehicles on the construction site and therefore no access impediments are anticipated in the immediate project area.
(Source: InBusinessNews)









