Komitis Eco Village: A look at the future retirement village in western Nicosia
07:08 - 05 May 2025
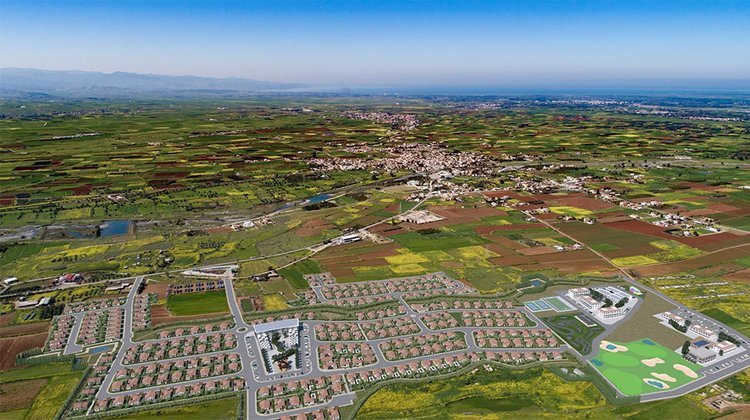
“Komitis Eco Village”, a retirement village set to be developed in the community of Peristerona in the Nicosia district by C.E.V Cyprus Eco Village, recently secured approval from the Environmental Authority.
The project concerns a proposed development modelled as an organised complex for senior citizens (a retirement village). It follows the provisions of the Policy Statement for the Regulation and Control of Development and the Protection of the Environment in Rural Areas and Villages, which governs integrated developments of large and complex uses.
It is worth noting that behind this mega development is Dimitris Papaefstathiou, director of C.E.V CYPRUS ECO VILLAGE LTD and son of the late businessman Savvas Papaefstathiou, founder of the company Komitis Chickens.
Read more: The businessman behind the ambitious retirement project in Peristerona
The project’s enormous and multifaceted contribution
According to the environmental study, the development’s purpose development is to provide modern and comprehensive geriatric care services for elderly individuals, as well as to establish health and educational infrastructure in the suburban area of Nicosia.
With its implementation, the project also aims to contribute to the development of Nicosia’s suburban regions, the creation of rural employment opportunities, and the promotion of specialised tourism to combat its seasonal nature by attracting alternative forms of sustainable tourism.
The total area of the proposed development is 269,685 square meters, of which the building facilities will cover 47,187 square meters.
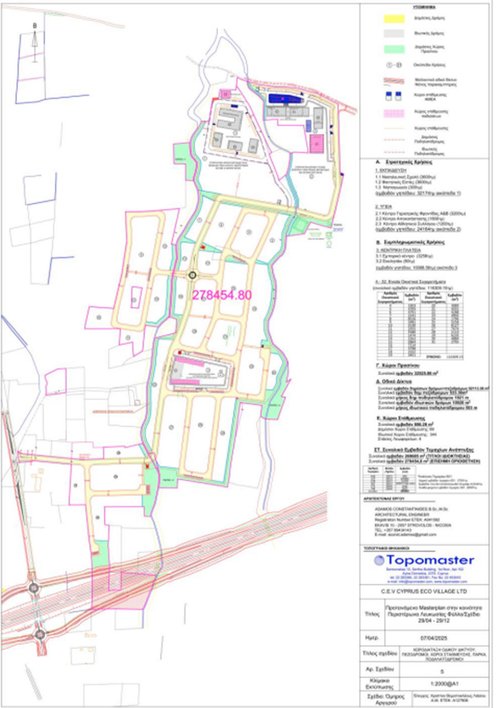
It is also noted that, according to the Environmental Impact Study submitted in 2023, the total investment cost is estimated at €98,300,000, and according to studies commissioned by the developer, the proposed project is both socially and economically sustainable.
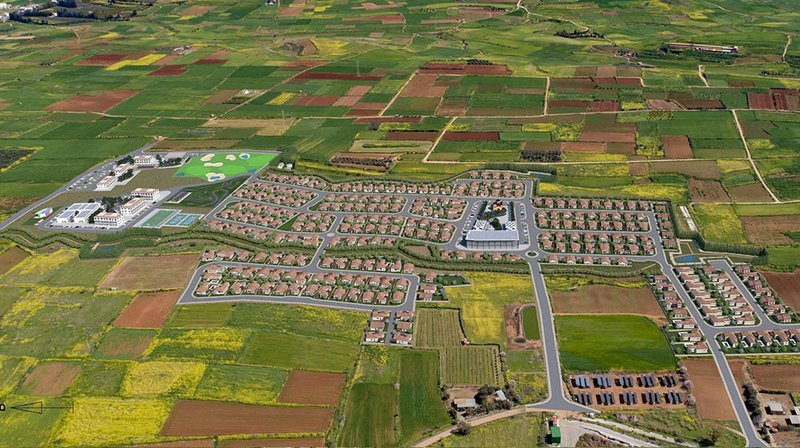
As part of the submitted application, the following uses are proposed by the company:
Strategic educational uses (Plot area: 31,448 sq.m.)
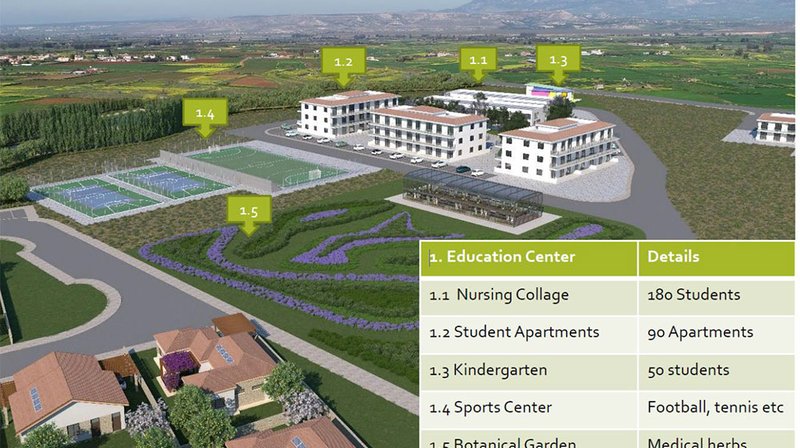
- Nursing School for 180 students, including lecture halls, laboratories, auditoriums, offices, and a café-restaurant (3,600 sq.m.)
- Student Housing with 90 rooms, including common areas, a dining room, bookstore/printing shop, laundry facilities, and a gym (3,600 sq.m.)
- Kindergarten for 40 children up to 5 years old, including an educational centre, green areas with sports facilities, and a playground (300 sq.m.)
Strategic Health Uses (Plot area: 25,988 sq.m.)
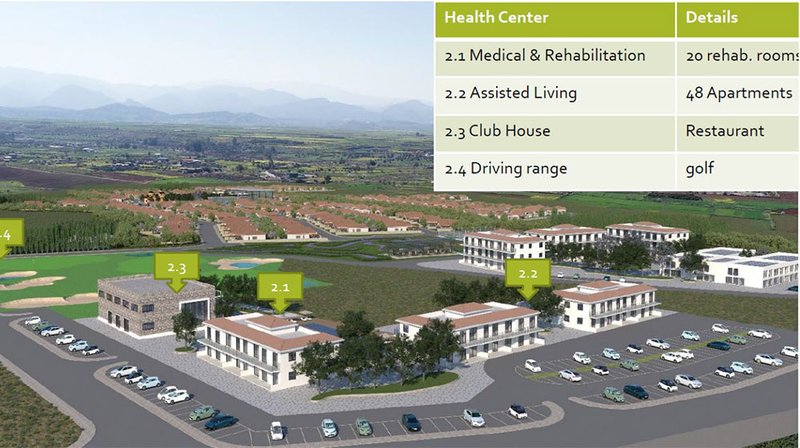
- Geriatric Care Centre (A & B) with 48 apartment units (3,200 sq.m.)
- Rehabilitation Centre with 20 rooms, including communal areas, offices, indoor and outdoor pools, gym, specialised therapy rooms, medical check-up spaces, and a lab (1,800 sq.m.)
- Sports Club Centre (Club House) including a kitchen, restaurant, pool, communal areas, shops, offices, and a mini-golf course (1,200 sq.m.)
Supplementary / Secondary Uses
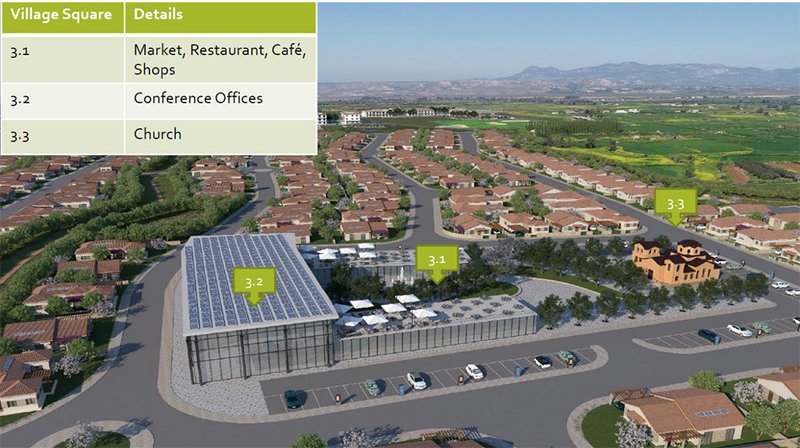
- Central Square (10,275 sq.m.) with open public spaces, green areas, and a building (3,256 sq.m.) that will host commercial developments (grocery store, pharmacy, barbershop, supermarket, dry cleaner, cafés, restaurant, offices, and a conference hall)
- Chapel (80 sq.m.)
- Unified Residential Development (Plot area: 114,700 sq.m.) including 32 residential complexes with 271 homes (29,772 sq.m.)
- Green Spaces (32,626 sq.m.) including three main parks, bike paths, and pedestrian walkways
It is noted that the initial design of the proposed project included the construction and operation of a biological wastewater treatment plant (2,210 sq.m.) using MBR (Membrane Bioreactor) technology, with a capacity of 150 cubic meters per day. This facility was intended to treat all wastewater generated by the development, with the recycled water to be used for irrigating the green areas.
However, through consultations with the Nicosia District Local Government Organisation, it was clarified that there is the possibility of connecting the proposed development to the central sewerage network of Astromeritis–Peristerona–Akaki.
As a result, the project owner informed the Environmental Authority of the decision not to proceed with the construction of the biological treatment plant, due to the planned connection to the area’s sewer system.
Additional infrastructure includes:
- Road network: 66,567 sq.m.
- Parking spaces: 917 in total, of which 21 are designated for persons with disabilities (PWD). Of the total:
- 577 will serve residential use
- 117 will serve educational use
- 143 will serve medical use
- 80 will serve the various facilities in the village square
The three phases
Regarding the construction timeline of the project, reference is made to a consultation conducted by the Department of Town Planning and Housing with the Ministry of Finance concerning the project's viability plan. The planned phases of the project are as follows:
Phase A
Infrastructure related to the strategic health uses (Geriatric Care Centre – Building A and Rehabilitation Centre), along with supporting complementary uses (commercial centre and part of the residential complexes), a bus station, and part of the road, bicycle path, and sidewalk network.
- Initial capacity: 229 residents, 135 visitors, and 103 employees.
Phase B
Infrastructure related to strategic educational uses (part of the Nursing School and part of the student housing facilities), strategic health uses (Geriatric Care Centre – Building B and the Sports Club Centre), as well as complementary uses (additional residential developments), and further parts of the road, bicycle path, and sidewalk network.
- Additional capacity: 254 residents, 60 visitors, and 46 employees.
Phase C
Infrastructure related to the remaining part of the educational uses (the rest of the Nursing School and student housing) and the Kindergarten, as well as the completion of the supporting complementary uses (residential developments).
- Additional capacity: 246 residents, 120 visitors, and 21 employees.
Overall use and timeline
Once operational, the proposed project is estimated to host:
- 729 residents
- 315 visitors
- 170 employees
The total duration for the full completion of the development is estimated at approximately four years from the date of licensing.
(Source: InBusinessNews)

