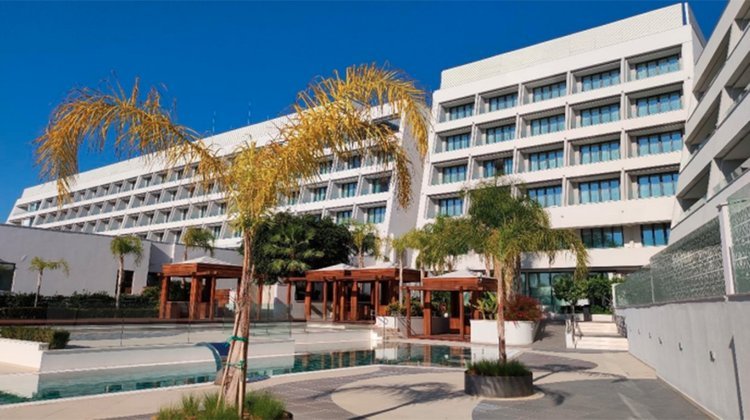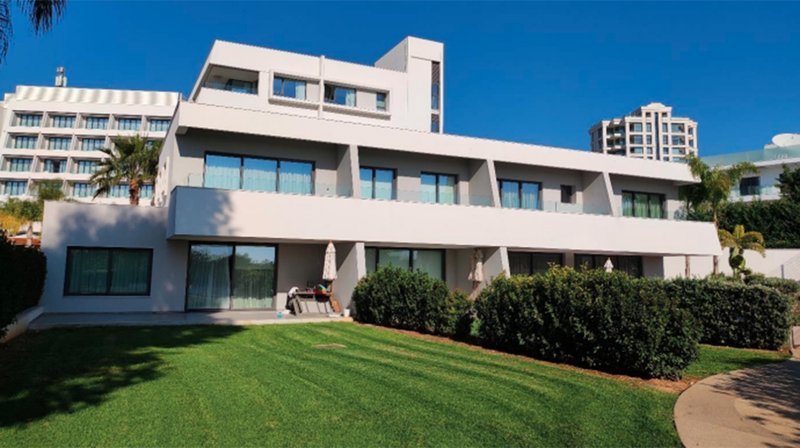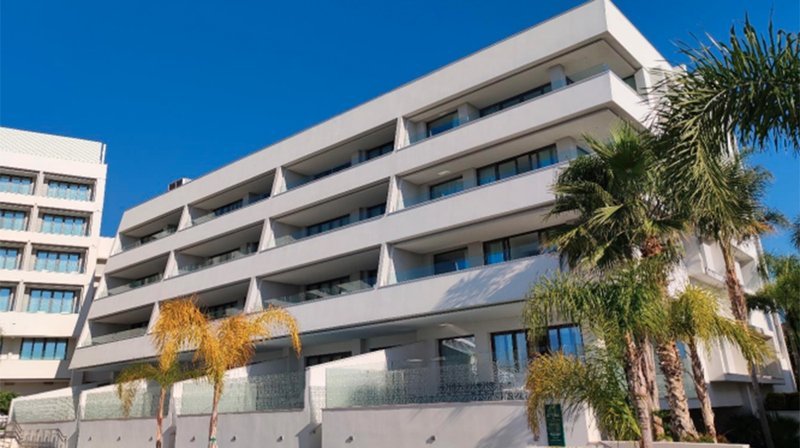Parklane: Acquiring two high-rise buildings and new floors in €45m investment
08:50 - 18 July 2023

The Environmental Authority has given the green light for expansion and changes at the Parklane, a Luxury Collection Resort & Spa, Limassol
According to the environmental opinion, the project concerns the construction and operation of two multi-storey residential buildings (the eastern and western development), as well as the execution of additions and conversions to the existing Parklane Hotel.
Based on the environmental impact assessment study, the estimated cost of the proposed project amounts to a total of €45 million.
The western residential development of the project will include a 10-level building of residential units with 36 residential units, a reception area, a gym, locker rooms, mechanical rooms, and an underground level, in which there will be parking spaces. At the same time, within the development site of the proposed western residential development, an independent 2-level building will be constructed for commercial use.

The eastern residential development of the project will include 10 above-ground levels with 18 residential units, a reception area, mechanical rooms, and 2 underground levels, for parking spaces.
The proposed additions to the Parklane Hotel include the addition of 3 additional levels (i.e. 3 additional floors to the 4 already constructed floors - a total of 7 floors), with 2 tourist units (suites) and a level for mechanical space.
The eastern development is sited 40 meters from the boundary of the beach protection zone and 109 meters from the shoreline while the western development is 52 meters from the boundary of the beach protection zone and 103 meters from the shoreline. The height of the western residential development will rise to approximately 45.70 meters, the height of the eastern residential development will rise to approximately 49.85 meters and the height of the hotel wing, after the additional conversions, will rise to 31.15 meters.

An important element of the development is the installation of a system with photovoltaic panels on the roofs of the eastern and western residential development for the utilization of solar energy, covering 342.6 sq.m. in the western development (with 172 frames) and 190 sq.m. in the eastern development (with 95 frames). In this way, the installation in question will be able to cover 25% of the energy needs from renewable energy sources.
The block, on which the developments will take place, is located south of the A1 Nicosia – Limassol Highway and south of Amathustos Avenue (B1) along the seaside area of the Limassol Tower community. It is a beach section adjacent to the beach protection line.
(Source: InBusinessNews)

