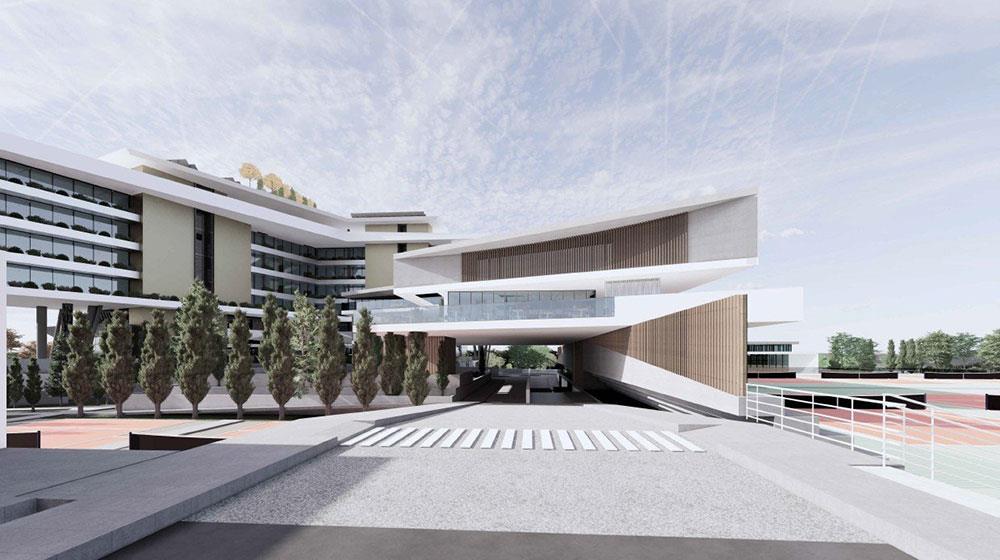Jomento Properties Ltd. is preparing a large-scale and mixed-use development in eastern Limassol.
It is noted that within the framework of the evaluation of the proposed development concerning the construction and operation of the Wolga integrated mixed development, in the community of Pyrgos, a relevant environmental impact assessment study has been prepared, while a public presentation on the subject was held on 8 April, 2025, at the Panos Solomonides Municipal Cultural Centre, in Limassol.
According to the environmental impact assessment study, which has been submitted, the proposed project concerns the construction of a mixed development that includes primarily residential and tourist uses, in various buildings, following the demolition of existing buildings, the division of land into four development plots and the construction of infrastructure to support the proposed development, including the expansion of the area's existing local road network.
More specifically, the proposed development consists of three residential buildings, a hotel unit, a sports centre and catering areas. The complementary/supporting uses that will be included in the proposed project concern outdoor swimming pools, parking lots and green areas.
The development will include a new public road to the north, which will connect to the existing road leading to the quarries. Consequently, vehicular access will be created to the new road, serving the different uses of the development.
In two phases, at a cost of €45 million.
As stated in the project's environmental impact assessment study, construction works are expected to begin with the issuance of the relevant permits and to last approximately three years. The project is planned to be implemented in two phases, while based on the preliminary estimate, the cost of the project is expected to amount to approximately €45 million.
The 27.32-meter-high building A- Block A will include, among other things, one-, two- and three-bedroom apartments, the 34.33-meter-high building B-Block B will include 1-4-bedroom apartments, while the 27.24-meter-high building C-Block C will include 1-3-bedroom apartments.
The tourist development includes a hotel with 80 double rooms (160 beds), while the sports facilities include, among other things, eight tennis courts, eight padel courts, a mini soccer field, a basketball court and a tennis club.
The proposed mixed development includes a total of six swimming pools of various capacities, as well as a restaurant.
More specifically, in building A, a 120 sq.m. swimming pool is planned, in building B, a 100 sq.m. swimming pool, and in building C, a 125 m2 swimming pool. In addition, a 900 m2 swimming pool is planned in the outdoor area of the restaurant.
Finally, the hotel proposes the creation of a 650 sq.m. outdoor swimming pool and a 60 sq.m. indoor swimming pool.
It is worth mentioning that within the framework of the project under study, public green spaces will be created, as well as landscaping areas of 7,940 sq.m.
(Source: InBusinessNews)









